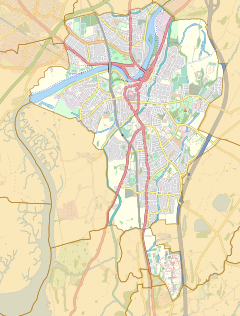Ashton Memorial
| Ashton Memorial | |
|---|---|
 The Ashton Memorial at the top of Williamson Park | |
| General information | |
| Type | Folly |
| Architectural style | Edwardian Baroque |
| Location | Williamson Park |
| Town or city | Lancaster, Lancashire |
| Country | England |
| Coordinates | 54°02′43″N 2°46′56″W / 54.04526°N 2.78227°W |
| Construction started | 1907 |
| Completed | 1909 |
| Cost | Over £80,000 |
| Owner | Lancaster City Council |
| Height | About 150 ft (50 m) |
| Technical details | |
| Material | Portland stone |
| Design and construction | |
| Architect(s) | John Belcher |
| Designations | |
Listed Building – Grade I | |
| Designated | 22 December 1953 |
| Reference no. | 1288429 |
| Website | |
| www | |
The Ashton Memorial is a folly in Williamson Park, Lancaster, Lancashire, England built between 1907 and 1909 by the millionaire industrialist Lord Ashton in memory of his second wife, Jessy, at a cost of £87,000[1] (equivalent to £10.5 million in 2023).[2]
Description
[edit]
At around 150 feet (50 m) tall, it dominates the Lancaster skyline and is visible for many miles around, and has views of the surrounding area including Morecambe Bay. The building is in the Edwardian Baroque style and was designed by John Belcher. It has been described as "England's grandest folly" and the "Taj Mahal of the North".[3] The dome is externally of copper, the main stone used is Portland stone; however, the steps are of hard-wearing granite from Cornwall.
The external stonework is hung on a steel frame as found in modern buildings and only forms a weatherproof covering without being loadbearing. In recent times this steelwork has caused problems for the conservation of the building. Externally around the dome are sculptures representing "Commerce", "Science", "Industry" and "Art" by Herbert Hampton, who was also responsible for the design of the Queen Victoria Memorial, Lancaster commissioned by James Williamson, 1st Baron Ashton the previous year. The interior of the dome has allegorical paintings of "Commerce", "Art" and "History" by George Murray. The floor is of white, black and red marble.
Today, the memorial serves as an exhibition space on the upper floor and a venue for concerts and weddings.
The Ashton Memorial stands coincidentally close to the mathematical centre point of the United Kingdom of Great Britain and Northern Ireland, excluding the Isle of Man. See Centre points of the United Kingdom.
Gallery
[edit]-
The Ashton Memorial close up
-
The Ashton Memorial seen from Lancaster city centre, with the spire of Lancaster Cathedral
-
The entrance to the memorial
-
An interior view of the Ashton Memorial
-
The Ashton Memorial on top of Williamson Park, about 150 ft (50 m) tall and completed in 1909
-
The Ashton Memorial in Williamson Park, Lancaster can be seen from the M6 motorway, Black Combe in the Lake District and from many miles out in the Irish Sea on days of good visibility.
-
A view from the main entrance to Ashton Memorial
-
Ceiling of ground floor room
-
Photo of the entrance to the Ashton Memorial taken in March 2022
See also
[edit]References
[edit]- Notes
- ^ page 412, The Buildings of England Lancashire: North, Clare Hartwell & Nikolaus Pevsner, 2009, Yale University Press
- ^ UK Retail Price Index inflation figures are based on data from Clark, Gregory (2017). "The Annual RPI and Average Earnings for Britain, 1209 to Present (New Series)". MeasuringWorth. Retrieved 7 May 2024.
- ^ Sparks (2003), p 36.
- Bibliography
- Sparks, Jon (2003), Lancashire Cycleway, Cicerone Press, ISBN 978-1-85284-384-7
External links
[edit]- The Ashton Memorial at Williamson Park
- Virtual tour at virtual-lancaster.
- Ashton Memorial Lancaster City Council
- Virtual tour at VRlancaster.
- Edwardian architecture in the United Kingdom
- Monuments and memorials in Lancashire
- Buildings and structures in Lancaster, Lancashire
- Tourist attractions in Lancaster, Lancashire
- Folly buildings in England
- Domes
- Baroque Revival architecture
- Grade I listed buildings in Lancashire
- Buildings and structures completed in 1909











