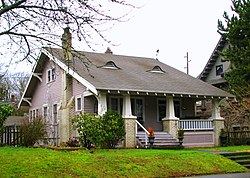Fred Tunturi House
Appearance
Fred Tunturi House | |
Portland Historic Landmark[1] | |
 The house in 2010 | |
| Location | 5115 NE Garfield Avenue Portland, Oregon |
|---|---|
| Coordinates | 45°33′36″N 122°39′47″W / 45.560066°N 122.66294°W |
| Built | 1922 |
| Architect | unknown[2] |
| Architectural style | Craftsman bungalow |
| NRHP reference No. | 96001072 |
| Added to NRHP | October 3, 1996 |
The Fred Tunturi House is a historic residence located in Portland, Oregon, United States. Built in 1922, it is the only well-preserved Craftsman bungalow in the Walnut Park district of Portland that exhibits two classic features of the bungalow type: a full-width porch and a low, continuous, gable roof.[2]
The house was entered on the National Register of Historic Places in 1996.[3]
See also
[edit]References
[edit]- ^ City of Portland, Bureau of Planning and Sustainability, Historic Resources Webmap, retrieved April 29, 2022.
- ^ a b Bolden, Sharon Ann; Bolden, Louis Jr. (January 10, 1996), National Register of Historic Places Registration Form: Tunturi, Fred, House (PDF), archived (PDF) from the original on February 20, 2017, retrieved April 30, 2022.
- ^ National Park Service (October 11, 1996), Weekly List of Actions Taken on Properties: 9/30/96 through 10/04/96, archived from the original on May 26, 2017, retrieved April 30, 2022.
External links
[edit]
Categories:
- American Craftsman architecture in Oregon
- Bungalow architecture in Oregon
- Residential buildings completed in 1922
- 1922 establishments in Oregon
- Houses on the National Register of Historic Places in Portland, Oregon
- Buildings and structures in King, Portland, Oregon
- Portland Historic Landmarks
- Oregon Registered Historic Place stubs



