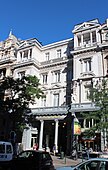Passage du Nord
 | |
 | |
| Location | City of Brussels, Brussels-Capital Region, Belgium |
|---|---|
| Coordinates | 50°51′07″N 4°21′15″E / 50.85194°N 4.35417°E |
| Address | Rue Neuve / Nieuwstraat 40 |
| Opening date | 1882 |
| Architect | Henri Rieck |
| Public transit access | |
| Website | Official website |
The Passage du Nord (French) or Noorddoorgang (Dutch), meaning "Northern Passage", is a glazed shopping arcade in central Brussels, Belgium. It was built in 1881–82 in an eclectic style by Henri Rieck, following the covering of the Senne and the creation of the Central Boulevards. It is decorated with 32 caryatids in the neoclassical style by Jean-François-Joseph Bertheux and sculptures and putti by Constant Albert Desenfants.[1]
The gallery is located between the Rue Neuve/Nieuwstraat and the Boulevard Adolphe Max/Adolphe Maxlaan. It is served by the metro and premetro (underground tram) station De Brouckère on lines 1, 4, 5 and 10.
History
[edit]The Northern Passage was erected in 1881–82 according to the plans of the architect Henri Rieck at the request of the Société anonyme du Musée et du Passage du Nord. The project focused on the development of the Central Boulevards and the new shopping gallery was to constitute a direct and covered link between the Place De Brouckère/De Brouckèreplein and the Boulevard du Nord/Noordlaan (today's Boulevard Adolphe Max/Adolphe Maxlaan) with the Rue Neuve/Nieuwstraat.[2]
Executed in an eclectic style and inaugurated on 25 May 1882, the gallery was lined at that time with 34 shops and a museum on the ground floor, while the upper floors were reserved for all kinds of cultural activities.[3] The monumental façades are richly decorated, notably with sculptures by Joseph Berteux and Albert Desenfants.[1] At the beginning of the 21st century, there are only twenty stores left as a result of some amalgamations of stores. The halls of the museum are now used as seminar rooms, a fitness room and rooms of the Hotel Métropole.[3]
Certain parts of the Northern Passage, namely the façades on the street side, the interior façades, the domed glass roof and the floors, received protected status on 13 April 1995.[3]
Gallery
[edit]-
Entrance on the Boulevard Adolphe Max/Adolphe Maxlaan
-
Detail of the façade, showing the ornate lampposts with putti
-
Glazed roof
-
Hanging lamps and caryatids
-
The gallery with Christmas decorations
See also
[edit]- Arcade galleries in Brussels
- History of Brussels
- Culture of Belgium
- Belgium in the long nineteenth century
References
[edit]Citations
[edit]- ^ a b Paquot 2019, p. 138–141.
- ^ Mardaga 1989, p. 35.
- ^ a b c Région de Bruxelles-Capitale (2016). "Passage du Nord" (in French). Brussels. Retrieved 3 July 2022.
Bibliography
[edit]- Eggericx, Laure (1997). Les Boulevards du Centre. Bruxelles, ville d'Art et d'Histoire (in French). Vol. 20. Brussels: Centre d'information, de Documentation et d'Etude du Patrimoine.
- Paquot, Michel (2019). Le passage du Nord (in French). Brussels: L'Eventail.
- Willaumez, Marie-France (1983). Les passages-galeries du XIXe siècle à Bruxelles (in French). Brussels: Ministère de la Communauté française. pp. 66–76.
- Willaumez, Marie-France (1994). Trois visages de passages au XIXe siècle. Bruxelles, ville d'Art et d'Histoire (in French). Vol. 7. Brussels: Éditions de la Région de Bruxelles-Capitale.
- Le Patrimoine monumental de la Belgique: Bruxelles (PDF) (in French). Vol. 1C: Pentagone N-Z. Liège: Pierre Mardaga. 1994.
External links
[edit] Media related to Passage du Nord at Wikimedia Commons
Media related to Passage du Nord at Wikimedia Commons- Official website





