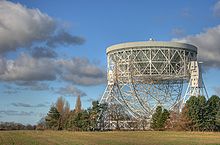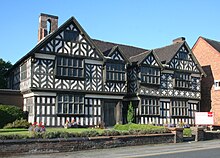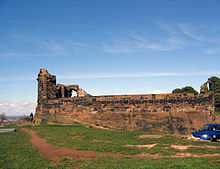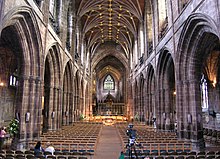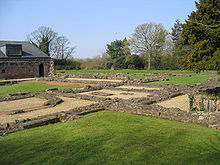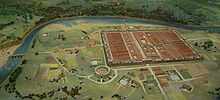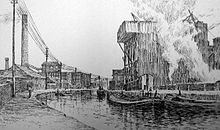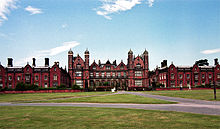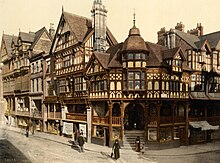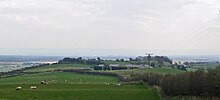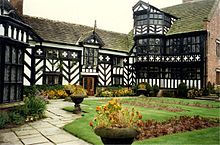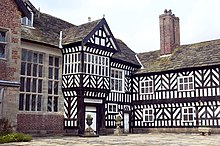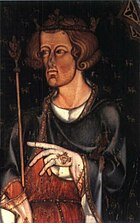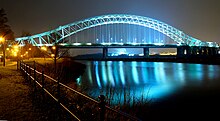Portal:Cheshire/Selected article/Archive
The following articles are currently featured as the Selected article at the Cheshire Portal. (Former Selected articles are archived here.) To suggest an article for inclusion, use the suggestions page
Portal:Cheshire/Selected article/1
Cholmondeley Castle is a grade-II*-listed country house in Cholmondeley in the form of a battlemented sandstone castle. Built in 1801–5 for George Cholmondeley, 1st Marquess of Cholmondeley, who was responsible for much of the design, it was extended in 1817 and again in 1828–29 by Robert Smirke, who added a round tower. The present house replaced a timber-framed hall on a moated platform, largely demolished in the late 18th century. In the grounds stands the grade-I-listed St Nicholas' Chapel, which dates originally from the 13th century and was encased in brick in 1717.
The original grounds were designed in the 17th century by George London as a formal garden and re-modelled by William Emes, who converted part into a landscape park with two lakes. The remaining formal gardens include the Silver Garden, the Lily Pool Garden, the Rose Garden and the Temple Garden, which has a temple structure on an island. The gardens are open to the public in summer.
Portal:Cheshire/Selected article/2
The Jodrell Bank Observatory, near Goostrey and Holmes Chapel, is part of the Jodrell Bank Centre for Astrophysics at the University of Manchester. The main Lovell Telescope (pictured) was the largest steerable radio telescope in the world on its completion in 1957; it is now the third largest. The observatory's three other active radio telescopes are the Mark II and the 42 ft and 7 m diameter telescopes. Jodrell Bank is also the base of the Multi–Element Radio Linked Interferometer Network (MERLIN).
Established in 1945 by Sir Bernard Lovell to investigate cosmic rays, the observatory has played an important role in the research of meteors, quasars, pulsars, masers and gravitational lenses, and was also heavily involved with the tracking of space probes at the start of the Space Age. A popular tourist attraction, Jodrell Bank has also been mentioned in Doctor Who and The Hitchhiker's Guide to the Galaxy. In 2019, the observatory was designated a UNESCO World Heritage Site.
Portal:Cheshire/Selected article/3
All Saints' Church, Runcorn is a grade-II*-listed parish church that stands on the south bank of the River Mersey, overlooking Runcorn Gap. Designed by Anthony Salvin, it was built in 1847–49; Hartwell and co-authors in the Buildings of England series describe it as "more generous and rounded than many of Salvin's other later churches." The first church on the site is said to have been founded by Ethelfleda in 915, when she built a castle nearby. The present building replaced a medieval church of around 1250.
The church is built in local sandstone in Early English style with a steeple at the southwest corner, consisting of a square tower with an octagonal spire rising to 161 feet (49 m), which Hartwell and co-authors describe as "high" and "graceful." Some of the furniture in the church was moved from the previous building, as were some of the memorials, the majority of which are to members of the Brooke family from nearby Norton Priory. A former hearse house in the churchyard dates from about 1833.
Portal:Cheshire/Selected article/4
The River Weaver flows in a curving route of 71 miles (114 km) anti-clockwise across the west of Cheshire from a source in the Peckforton Hills. Improvements to make the river navigable were authorised in 1720; the work, which included eleven locks, was completed in 1732. The navigation was completely reconstructed between 1870 and 1900, with the original locks being replaced by five much larger ones. The major trade was salt.
The Anderton Boat Lift (pictured), near Northwich, links the Weaver with the Trent and Mersey Canal some 50 feet (15 m) above. Opened in 1875, it remained in use for over 100 years. It reopened after renovation in 2002 and is one of only two working boat lifts in the UK. Many other structures are of historical importance, including the Hayhurst swing bridge and Northwich Town bridge, believed to be the earliest swing bridges powered by electricity. Dutton Horse Bridge is one of the earliest surviving laminated timber structures.
Portal:Cheshire/Selected article/5
Churche's Mansion is a grade-I-listed timber-framed, black-and-white Elizabethan mansion house on Hospital Street in Nantwich. Dating from 1577, it is one of the very few buildings to have survived the Great Fire of 1583. Pevsner considered it one of the finest buildings of its type in Cheshire, describing it as "an outstanding piece of decorated half-timber architecture."
Built for wealthy Nantwich merchant Richard Churche and his wife by local craftsman Thomas Clease, it remained in their family until the 20th century. In 1930, it was rescued from being shipped to the USA by Edgar Myott and his wife, who began restoration work.
The upper storey and the attics overhang with jetties and feature decorative panels. The many gilded carvings include portraits of the Churches. Some of the interior oak panelling is Elizabethan in date. The mansion has been used as a dwelling, school, restaurant, shop, and granary and hay store.
Portal:Cheshire/Selected article/6
Halton Castle is a ruined castle situated on the top of Halton Hill, a sandstone prominence overlooking the former village of Halton, now part of the town of Runcorn. It is a Grade I listed building and a scheduled ancient monument.
The seat of the Barons of Halton from the 11th century until the 14th century, the castle passed to the Duchy of Lancaster when the 15th baron ascended the throne as King Henry IV. King Edward II visited in 1323. It was used as a prison, administrative centre and court of law during the Tudor period, but had already fallen into disrepair by the early 17th century. The castle was besieged twice during the Civil War, after which its structure deteriorated further. In the 18th century a new courthouse was built on the site of the previous gatehouse. The castle now lies in ruins apart from the courthouse which has been converted into a public house.
Portal:Cheshire/Selected article/7
The Lovell Telescope is a radio telescope at the Jodrell Bank Observatory, near Goostrey. When it was constructed in the mid 1950s, it was the largest steerable dish radio telescope in the world at 76.2 m (250 ft) in diameter. It is now the third largest, after the Green Bank and Effelsberg telescopes. It forms part of the MERLIN and European VLBI Network arrays of radio telescopes.
Originally known as the 250 ft telescope or the Radio Telescope at Jodrell Bank, then as the Mark I telescope when future telescopes (the Mark II, III and IV) were being discussed around 1961, it was renamed the Lovell Telescope in 1987 after Bernard Lovell. Lovell and Charles Husband were both knighted for their roles in creating the telescope.
The Lovell Telescope became a Grade I listed building in 1988, and won the BBC's online competition to find the UK's greatest "Unsung Landmark" in 2006.
Portal:Cheshire/Selected article/8
Chester Cathedral is a Church of England cathedral dedicated to Christ and the Blessed Virgin Mary. It became the cathedral of the city of Chester in 1541, and has been the centre of worship, administration, ceremony and music for both city and diocese since that date.
A Christian basilica is believed to have occupied the site in the late Roman era, and an abbey church containing a shrine to St Werburgh, patron saint of the city, was destroyed in 1090.
The present cathedral was formerly the abbey church of a Benedictine monastery founded by Hugh Lupus in 1093. The existing building in New Red Sandstone dates from between the foundation and the early 1500s. Monastic buildings survive to the north of the cathedral. Extensive restorations were carried out during the 19th century, notably by George Gilbert Scott, and a free-standing bell tower, designed by George Pace, was added in the 1970s. The site is a major tourist attraction, and the cathedral is used for concerts and exhibitions.
Portal:Cheshire/Selected article/9
Beeston Castle is a ruined castle perched on a rocky sandstone crag 350 feet (107 m) above the Cheshire Plain at Beeston. It was built in the 1220s by Ranulf de Blondeville, 6th Earl of Chester, on the site of an Iron Age hill fort. Described as Castellum de Rupe, the Castle on the Rock, Beeston was unusual in lacking a motte; the natural features of the land made the baileys (fortified walls) form the stronghold. A small inner bailey stood on top of the hill, with an outer bailey and large gatehouse on the lower slopes.
Henry III took over the castle in 1237, and it was kept in good repair until the 16th century. The castle was again used as a stronghold during the Civil War, and it was partly demolished afterwards to prevent its further military use. Lord Tollemache purchased the site in 1840 as part of the Peckforton estate, and had the gatelodge (pictured) built.
Now owned by English Heritage, Beeston Castle is a Grade I listed building and a Scheduled Ancient Monument. The ruins are open to the public, and the site includes a museum and visitor centre.
Portal:Cheshire/Selected article/10
Norton Priory was established as an Augustinian foundation in 1115 by William fitz Nigel, second Baron of Halton. The original priory in Runcorn was the second religious house to be founded in the Chester earldom. The priory was moved to the nearby village of Norton in 1134 by William fitz William, the third baron, and was raised to the status of an abbey in 1391. The abbey closed in 1536 as part of the dissolution of the monasteries; Norton was purchased by Sir Richard Brooke and most of the monastic buildings were demolished.
Excavation of Norton Priory began in 1971, and was the largest modern excavation of a monastic site in Europe. It revealed the foundations and lower parts of the walls of the monastery buildings and the abbey church. Important finds included a Norman doorway, a finely carved arcade, a floor of mosaic tiles (the largest floor area of this type to be found in any modern excavation), the remains of the kiln, a bell pit used for casting the bell, and a large medieval statue of St Christopher.
The site is open to the public, and includes a museum, the archaeological findings and the surrounding gardens and woodland.
Portal:Cheshire/Selected article/11
Lyme Park is a large estate located south of Disley. The Grade I listed mansion house, now the largest in Cheshire, is surrounded by formal gardens and set in a 14th-century deer park within the Peak District National Park.
The estate was granted to Sir Thomas Danyers in 1346 and passed to the Leghs of Lyme by marriage in 1388, remaining in this family until 1946. The present house dates from the late 16th century. It was modified in the 1720s by Venetian architect Giacomo Leoni, using elements of both Palladian and Baroque styles. Further modifications were made by Lewis Wyatt in the 19th century, especially to the interior. Formal gardens were laid out in the late 19th and early 20th centuries, and include a sunken Dutch Garden. The grounds contain an orangery, stables, kennels, a tower known as "the Cage", and a belvedere known as "the Lantern".
Lyme Hall stood in for Pemberley in a BBC television adaptation of Jane Austen's Pride and Prejudice, and the park has also appeared in the science fiction series Red Dwarf. The house, gardens and park are now owned by the National Trust, and are open to the public.
Portal:Cheshire/Selected article/12
Deva Victrix (also known as Deva) was a Roman legionary fortress and town on the site of the modern city of Chester. The fortress was built by the Roman legion Legio II Adiutrix in the AD 70s as the Roman army advanced north against the Brigantes. Covering 62 acres (25 hectares), it contained barracks, granaries, military headquarters, military baths, and an unusual elliptical building that might have acted as the governor of Britain's headquarters.
The fortress was rebuilt in stone at the end of the 1st century AD when it was occupied by the Legio XX Valeria Victrix, and again in the early 3rd century. The legion probably remained at the fortress until it fell into disuse in the late 4th or early 5th century.
A civilian settlement grew around the fortress and remained after the Romans withdrew. Peripheral settlements included Boughton, the source of the garrison's water supply, and Handbridge, the site of a sandstone quarry and the Minerva Shrine, the only in situ, rock-cut Roman shrine in Britain. Chester Roman Amphitheatre is the largest known military amphitheatre in Britain, seating 8,000 to 10,000 people.
Portal:Cheshire/Selected article/13
St Mary's Church, Acton is an Anglican parish church in the village of Acton, near Nantwich. Two priests were recorded at Acton in the Domesday survey. Early in the 12th century, the church and its lands were given by the second Baron of Wich Malbank to Combermere Abbey.
The present red sandstone church is a Grade I listed building. The tower dates from around 1180 and is the oldest in Cheshire, although it has largely been rebuilt after falling in 1757. Originally over 100 feet (30 m) high, the rebuilt tower is 20 feet (6 m) lower. Parts of the remainder of the church date from the 13th century, including the arches connecting the tower to the nave, the narrow lancet windows, the flat buttresses and the arcade piers. The interior retains the old stone seating around its sides, and the south aisle contains some carved stones dating from the Norman era. In the churchyard is a tall 17th century sundial.
Alec Clifton-Taylor includes St Mary's in his list of "best" English parish churches.
Portal:Cheshire/Selected article/14
The Bridgewater Canal was commissioned by Francis Egerton, 3rd Duke of Bridgewater to transport coal from his mines in Worsley to Manchester. Opening in 1761, the original canal was on a single level without locks and cost £168,000; James Brindley was the engineer. An extension from Manchester to Runcorn, where the canal originally joined the River Mersey, was completed in 1776. The canal was later extended from Worsley to Leigh.
Often considered to be the first true canal, the Bridgewater required the construction of an aqueduct to cross the River Irwell, one of the first of its kind. The stretch to Runcorn had a flight of ten locks which was "the wonder of their time". Its success helped to inspire a period of intense canal building, known as "canal mania". The canal later faced intense competition from the Liverpool and Manchester Railway and the Macclesfield Canal. The last commercial freight traffic was carried in 1975; the Bridgewater now forms part of the Cheshire Ring network and is used by pleasure craft and rowing clubs. It is one of the few canals in Britain not to have been nationalised, and remains privately owned.
Portal:Cheshire/Selected article/15
Capesthorne Hall is a grade-II*-listed country house, dating from the early 18th century, near the village of Siddington. It was built to Neoclassical designs by William Smith and (probably) his son Francis, and extended later in the 18th century. Edward Blore remodelled and extended it in the 1830s, adding a Jacobean-style frontage, and a large conservatory designed by Joseph Paxton was added in around 1837. The main part of the house was virtually destroyed by fire in 1861. Anthony Salvin was responsible for the rebuilding, which generally followed Blore's designs.
The hall is in red brick with ashlar dressings, on an asymmetrical plan with a long entrance front featuring paired turrets. A sculpture gallery houses ancient copies of famous Greek sculptures, collected by Edward Davies Davenport. The grounds include gardens, parkland and a lake crossed by a five-arched bridge. There is a grade-II*-listed private chapel with elaborate gates and gate piers; it is contemporaneous with the hall and was also designed by William Smith. The earthworks of an earlier hall and chapel, as well as a deserted medieval village in the grounds, form a scheduled ancient monument.
Portal:Cheshire/Selected article/16
Crewe Hall is a Jacobean mansion located east of Crewe. Described by Nikolaus Pevsner as one of the two finest Jacobean houses in Cheshire, it is listed at grade I.
Built in 1615–36 for Sir Randolph Crewe, perhaps using drawings by Inigo Jones, Crewe Hall was said to have "brought London into Cheshire", and it was among the county's largest houses in the 17th century. The hall was extended in the late 18th century and altered by Edward Blore in the early Victorian era. It was extensively restored by E. M. Barry after a devastating fire in 1866, and is considered among his best works. The restoration also employed J. Birnie Philip, J. G. Crace, Henry Weekes and the firm of Clayton and Bell. The interior is elaborately decorated and contains many fine examples of wood carving, chimneypieces and plasterwork, some of which are Jacobean in date.
The park was landscaped during the 18th century by Lancelot Brown, William Emes and Humphry Repton, and formal gardens were designed by W. A. Nesfield in the 19th century. The stables quadrangle is contemporary with the hall and is listed at grade II*.
Portal:Cheshire/Selected article/17
St Mary's Church, Nantwich is the Anglican parish church of the town of Nantwich. The church is built in red sandstone on a cruciform plan with an octagonal tower. Building commenced in 1340 but was interrupted in 1349–1369, probably by an outbreak of the Black Death, which has resulted in the church's style being a mix of Decorated and Perpendicular. The church was briefly used as a prison for Royalists captured at the battles of Nantwich and Preston during the English Civil War. George Gilbert Scott carried out substantial restorations in the 19th century. The interior features a stone lierne-vaulted ceiling to the choir, carved stone canopies over the sedilia in the chancel, as well as intricately carved wooden misericords and choirstall canopies.
A Grade I listed building, the church has been called the "Cathedral of South Cheshire". It is considered by some to be one of the finest medieval churches in England. Raymond Richards describes it as "one of the great architectural treasures of Cheshire" and Alec Clifton-Taylor includes it in his list of "outstanding" English parish churches.
Portal:Cheshire/Selected article/18
Chester Rows are a set of covered walkways at the first-floor level found in each of the four main streets of Chester, which give access to shops, offices, cafés and other premises. At street level is another set of premises, many of which are entered by going down a few steps. With no counterpart anywhere else in the world, the Rows are unique, and they form one of the city's main tourist attractions.
Dating from the medieval era, the Rows may have been built on top of rubble remaining from the ruins of Roman buildings, but their origin is still uncertain. Undercrofts or "crypts" were constructed beneath the buildings in the Rows in stone, while most of the buildings in the Rows were in timber. About 20 of the stone undercrofts survive, but at the level of the Rows very little medieval fabric remains. In some places the continuity of the Rows has been blocked by enclosure or by new buildings, but in others modern buildings have retained the Rows in their designs.
Portal:Cheshire/Selected article/19
Peckforton Castle is a grade-I-listed Victorian country house built in the style of a medieval castle. Faced in red sandstone, it features a gatehouse, portcullis, dry moat, two large towers and external windows that are little more than arrow slots. It stands in woodland at the north end of the Peckforton Hills, near the villages of Peckforton and Beeston. The ruins of the genuinely medieval Beeston Castle are about ¾ mile to the north.
The castle was built in 1844–50 as a family home for John Tollemache, a wealthy landowner, estate manager and Member of Parliament, and his family continued to live in the house until 1939. It was designed by Anthony Salvin in the Gothic style. George Gilbert Scott described the building in 1858 as "the largest and most carefully and learnedly executed Gothic mansion of the present" and "the very height of masquerading".
The chapel and entrance lodge, also by Salvin, are listed at grade II*, and part of the surrounding woodland is a Site of Special Scientific Interest. The castle has been used as a filming location, including for the Doctor Who serial The Time Warrior and a 1991 film of Robin Hood.
Portal:Cheshire/Selected article/20
Eddisbury hill fort, a Scheduled Ancient Monument, is the largest and most complex of the seven Iron Age hill forts, or fortified hill-top settlements, in Cheshire. Located on Eddisbury Hill of the Mid Cheshire Ridge near the village of Delamere, Eddisbury falls within the southern group of Cheshire forts, together with Kelsborrow Castle and Oakmere hill fort.
Eddisbury was constructed before 200–100 BC and expanded in 1–50 AD. The fort was partially destroyed by the Romans in the 1st century AD, to prevent the site being reused. It was reoccupied in the 6th–8th centuries AD, and an Anglo-Saxon burh was probably established there in 914 by Æthelflæd, daughter of Alfred the Great. Excavations were carried out on the site in 1935–38.
The fort measures 200 by 380 metres and is surrounded by two ramparts separated by a ditch 10 metres wide and 0.5 metres deep. Quarrying and ploughing have damaged the site, leading to it being assessed as "at high risk". The land is partly owned by the Forestry Commission and partly in private ownership.
Portal:Cheshire/Selected article/21
Maiden Castle, a Scheduled Ancient Monument, is one of the seven Iron Age hill forts, or fortified hill-top settlements, in Cheshire. The name probably means a "fortification that looks impregnable" or one that has never been taken in battle. Maiden Castle is an outlier from the other Cheshire hill forts, lying around 9 miles to the south of the southernmost group. It stands at 212 metres elevation on Bickerton Hill at the southern end of the Mid Cheshire Ridge, near the village of Bickerton.
The hill fort was probably occupied from its construction in 600 BC until the Roman conquest of Britain in the 1st century AD. The remaining earthworks include two semicircular banks 11 metres apart which partially enclose an area of 6,700 square metres; the northern and western sides had no artificial defences, being protected by the steep slopes of the hill. The main entrance was on the east side of the fort. Excavations were carried out on the site in 1935–38 and 1980–81.
Maiden Castle is owned by the National Trust. The site is open to visitors, but unrestricted access has resulted in it being classified as "at high risk" from erosion.
Portal:Cheshire/Selected article/22
The Peak District is an upland area of England that forms the southern end of the Pennines. Lying mainly in northern Derbyshire, the region also covers the east of Cheshire, as well as several other counties. Most of the area falls within the Peak District National Park, the first National Park in England and Wales to be designated and, as of 2018, the fifth largest.
The Cheshire region forms part of the South West Peak area of the Dark Peak, whose gritstone and shale supports heather moorland and blanket bog environments. Rough sheep pasture and grouse shooting are the main land uses. Features include the hills and edges of Shining Tor, Shutlingsloe, Tegg's Nose, The Cloud and Windgather Rocks, the Dane, Dean and Goyt rivers, and the woodland of Macclesfield Forest.
The national park attracts millions of visitors every year, with tourism forming a major part of the economy. Recreational activities include walking, climbing, caving, fell running, orienteering, horse riding, cycling, hang gliding, paragliding and birdwatching on the fells; sailing, fishing and canoeing on reservoirs such as Lamaload; and visiting historic houses such as Lyme Park.
Portal:Cheshire/Selected article/23
St Mary's Church, Nether Alderley is an Anglican parish church in the Gothic style, near the village of Nether Alderley. A Grade I listed building, it was built in around 1300, probably on the site of an earlier timber-framed church. The original dedication was to St Lawrence. The tower, considered by F. H. Crossley to be the church's best feature, dates from 1530. A major restoration was carried out by Paley and Austin in 1877–78.
Interior features include a 14th-century font, the richly carved Stanley pew, which dates from around 1600 and is entered by an external staircase, an 18th-century musicians' gallery, and several monuments to the Barons Stanley of Alderley, with whom the church has historically been associated. The grounds contain a medieval church cross and a Grade-II*-listed schoolhouse dating from 1628, now used as a parish hall. The neo-Jacobean Stanley Mausoleum was built in 1909 by Edward Lyulph, 4th Baron Stanley. An ancient yew tree stands in the churchyard.
Portal:Cheshire/Selected article/24
Eaton Hall, the country house of the Duke of Westminster, stands near the village of Eccleston. A 17th-century house designed by William Samwell was replaced in the early 19th century by a much larger house by William Porden in the Gothic style, described by the future Queen Victoria as "magnificent". This in turn was replaced in 1870 by an even larger house by Alfred Waterhouse. Nikolaus Pevsner called this "the most ambitious instance of Gothic Revival domestic architecture anywhere in the country". By 1960 the fabric of the house had deteriorated and it was demolished, although the chapel and many of the outbuildings were retained. The new house by John Dennys was considered unsympathetic to the local landscape, and was recased in the late 1980s to give the appearance of a French château.
The house has been surrounded by formal gardens since the 17th century, designed and redesigned by Lancelot "Capability" Brown, John Webb and William Andrews Nesfield, among others. They are open to the public on three days a year. The estate also includes parkland, farmland and woodland, with a total area of around 10,872 acres (4,400 ha).
Portal:Cheshire/Selected article/25
Rode Hall is a grade-II*-listed, Georgian country house in the parish of Odd Rode, near Rode Heath. Built for Randle Wilbraham by 1708, it remains the Wilbraham family seat. Originally two separate houses in red brick with ashlar dressings, the initial seven-bay building, with a central octagonal bellcote and small dome, was joined in the early 1800s to a five-bay building designed by William and David Hiorne in 1752. The interior has an original rococo plaster ceiling by Thomas Farnolls Pritchard, and a dining room remodelled by Lewis Wyatt in around 1808.
The hall is surrounded by parkland and formal gardens, designed by Humphry Repton and landscaped by John Webb in 1803. The grounds include the mile-long Rode Pool, Stew Pond, a grotto, an ice house, an obelisk and a modern Italian garden. Mow Cop Castle, an elaborate Gothic Revival folly, stands two miles from the hall. Dating from 1754, it was also designed by the Hiorne brothers. A camp meeting held there in 1807 is considered to represent the birth of the Primitive Methodist movement.
Portal:Cheshire/Selected article/26
Gawsworth Old Hall is a timber-framed, "black and white" country house in the village of Gawsworth, near Macclesfield; it is listed at grade I. Built between 1480 and 1600, the existing hall replaced an earlier Norman house. It was probably built as a courtyard house enclosing a quadrangle, but only three sides are still standing.
Mary Fitton, perhaps the "Dark Lady" of Shakespeare's sonnets, was born here, and the grave of Samuel "Maggoty" Johnson, a playwright described as the last professional jester in England, is in the grounds. In 1712, a long-running dispute about the ownership of the estate between the Fittons and the Gerards culminated in a duel in which both the combatants were killed.
The hall is surrounded by formal gardens and parkland, listed at grade II*, which once included an Elizabethan pleasure garden and, possibly, a tilting ground for jousting. The house and grounds remain in private ownership and are open to the public; a collection of items salvaged from other historic buildings is on display. An open-air theatre in the grounds hosts plays and concerts in summer.
Portal:Cheshire/Selected article/27
The Battle of Rowton Heath was a battle which took place on 24 September 1645, during the Civil War. The Royalists were under the personal command of King Charles I (pictured); the Parliamentarians were commanded by Sydnam Poyntz.
The Royalists had suffered a decisive defeat at the Battle of Naseby in June. Chester, the only remaining Royalist port, had been under Parliamentarian siege since December. Charles marched there to relieve the defenders, splitting his forces in an attempt to attack the besiegers from two sides. However, Poyntz was in pursuit of the King with approximately 3,000 horse. He attacked the larger Royalist force, commanded by Marmaduke Langdale, in the early hours of 24 September. The Parliamentarians besieging Chester sent reinforcements, and Langdale was forced to retreat to Rowton Heath to wait for his own reinforcements, which never reached them.
The Royalists retreated as dusk fell, with high casualties: 600 killed and 900 taken prisoner. The defeat prevented Charles from relieving Chester, which fell to the Parliamentarians on 3 February 1646.
Portal:Cheshire/Selected article/28
The Manchester Ship Canal is a 36 mile (58 km) river navigation linking the River Mersey with Manchester. It generally follows the original routes of the Mersey and the River Irwell, passing via Ellesmere Port, Runcorn and Widnes through Cheshire and Lancashire. Several sets of locks lift vessels about 60 feet (18 m). The canal can accommodate ships of the size of inter-continental cargo liners, but is not large enough for all modern vessels.
Construction began in 1887, took six years and cost about £15 million (equivalent to about £1.7 billion now). On its opening in January 1894, it was the largest river navigation canal in the world. It enabled the newly created Port of Manchester to become Britain's third busiest port, despite being about 40 miles (64 km) inland. The canal never, however, achieved the commercial success its sponsors had hoped for. Freight traffic peaked in 1958 at 18 million tons annually, and has since declined to around 7 million tons in 2011.
Portal:Cheshire/Selected article/29
Adlington Hall is a grade-I-listed country house in the village of Adlington. The Legh family has lived on the site since the early 14th century. The hall follows a courtyard plan. The medieval Great Hall was built in 1480–1505 with a timber frame; it has a hammer-beam roof, a rare wooden canopy dated 1505, and an organ dating from the late 17th century, which was played by Handel, a friend of the Legh family. The Great Hall was encased in brick after the Civil War, when the hall was twice occupied by Parliamentary forces. The east wing dates from 1581, and retains its original "black and white" appearance. The remainder of the house largely dates from the 18th century, when Charles Legh transformed the hall into a Georgian manor.
The grounds were laid out as gardens, woodland and parkland in the 18th century; they are listed at Grade II*. They include Shell House, which has an interior decorated with shells and coloured mirrors, and Tig House, a pavilion which is an early example of the Chinoiserie style. The hall and grounds remain in private ownership, and are occasionally open to the public.
Portal:Cheshire/Selected article/30
St Mary's Church, Astbury, is a grade-I-listed Anglican parish church in the village of Newbold Astbury. The existing church is Norman in origin, perhaps replacing a Saxon building on the site. The exterior dates from the 13th and 14th centuries, and all styles of English Gothic architecture are visible: Early English, Decorated, and Perpendicular. During the English Civil War, Sir William Brereton's Roundheads stabled their horses in the church. The interior was restored by George Gilbert Scott in the 19th century.
Described as "one of the most exciting Cheshire churches," it has an unusual trapezoidal shape, with an exceptionally wide nave, broader than that of Chester Cathedral. The tower is separate from the body of the church, joined to it by a passage with a porch, and is built in millstone grit, a rare material in Cheshire churches. The interior contains a Norman round-headed archway, and has the largest collection of medieval fittings and furniture of any Cheshire church. A late-13th-century canopied tomb, two medieval memorials and more than fifty 17th-century gravestones survive in the churchyard.
Portal:Cheshire/Selected article/31
Tabley House is a grade-I-listed country house in Tabley Inferior, near Knutsford. It was built by John Carr in the Palladian style for Sir Peter Byrne Leicester. Completed in around 1769, it is the only Palladian country house in Cheshire to date from the 18th century. The house is in brick with stone dressings, and has a large sandstone portico on the south front and paired pavilion wings.
Tabley House replaced Tabley Old Hall of around 1380, located on a moated island, which Sir Peter deemed "not commodious." The ruins of the Old Hall remain in the grounds. Its chapel, now known as St Peter's Church, was moved to stand by the new house in 1927.
The house and estate continued to be held by the Leicester family until 1975, and subsequently belonged to the Victoria University of Manchester. The first-floor reception rooms are now open to the public and display paintings and furniture from the house.
Portal:Cheshire/Selected article/32
Little Moreton Hall is a moated half-timbered "black and white" manor house near Congleton. The earliest parts of the house were built for prosperous Cheshire landowner William Moreton in about 1504–08 on the site of a medieval building. The remainder was constructed in stages by successive generations of the family until about 1610. The house remained in the possession of the Moreton family for almost 450 years.
Highly irregular, with three asymmetrical ranges forming a small, rectangular cobbled courtyard, the house has been described as being "lifted straight from a fairy story, a gingerbread house". Its top-heavy appearance, "like a stranded Noah's Ark", is due to the Long Gallery that runs the length of the south range's upper floor. The building is listed at grade I, and the site is also a Scheduled Monument.
The house has been owned by the National Trust since 1938, and is open to the public. The gardens were recreated in the 20th century, and include a knot garden, planted to a 17th-century design.
Portal:Cheshire/Selected article/33
Chester Canal is a former canal linking the River Dee at Chester with Nantwich. It now forms part of the Shropshire Union Canal.
The original intention was to construct a main line from Chester to Middlewich, with a branch to Nantwich, but Francis Egerton, Duke of Bridgewater, opposed a direct link with the Trent and Mersey Canal at Middlewich. Construction began in 1772, and the route was opened through to Nantwich in 1779. At first unsuccessful, it was linked first to the Ellesmere Canal in 1797 and then the Llangollen Canal in 1805, so that the original Chester Canal formed the middle section of a profitable canal. The Middlewich Branch finally opened in 1833, and the canal operated successfully into the 20th century.
The canal passes alongside Chester city walls in a deep, vertical red sandstone cutting, and the route then runs broadly south-east, passing via Christleton, Beeston and Bunbury before reaching Nantwich Basin. It crosses the River Gowy via an aqueduct. Beeston Iron Lock, built using cast iron plates by Thomas Telford in 1828, is unique in England.
Portal:Cheshire/Selected article/34
Darnhall Abbey was a short-lived, late-thirteenth century Cistercian abbey at Darnhall, dedicated to St Mary. It was founded by Lord Edward, later King Edward I (pictured), between 1266 and 1272, reportedly in thanks for God saving him and his fleet from a storm. Some of its monks came from Dore Abbey in Herefordshire. There was probably only a single abbot, named Walter.
The site chosen at Darnhall was discovered to be unsuitable. Money was short, as Edward did not provide enough for the original foundation, but the abbey was allowed to trade wool to augment its finances. Although the abbey was originally intended to house a hundred monks, its endowment was insufficient, and thirty monks became the standard.
By 1275, the abbey's feudal tenantry in Darnhall village tried to withdraw the services claimed by the abbey; the dispute was to continue for fifty years. That year, the abbey relocated four miles north to Wetenhalewes, to found the better-known Vale Royal Abbey. The remaining buildings of Darnhall Abbey became the new foundation's monastic grange.
Portal:Cheshire/Selected article/35
Vale Royal Abbey is a former medieval Cistercian abbey and country house at Whitegate, within the ancient Forest of Mondrem. The abbey was founded in around 1270 by Lord Edward, later King Edward I. The original Darnhall site proved unsatisfactory, and the abbey soon moved a few miles north. Named Vale Royal to emphasise its royal connection, it was intended to be built on a grand scale but Edward's financial difficulties prevented this. The abbey was often grossly mismanaged, internal discipline was frequently bad, and poor relations with the local population turned to violence. In 1359 the nave collapsed in a storm and construction was still ongoing as late as 1422.
At the dissolution of 1538, Vale Royal's estates were sold to Thomas Holcroft, who demolished much of the abbey, incorporating part of its cloisters into a mansion he built in the 1540s. It subsequently formed the seat of the Cholmondeley family, who carried out several rounds of alterations (pictured). The remains of the abbey have been excavated. The site is a scheduled monument and is listed at Grade II*.
Portal:Cheshire/Selected article/36
Runcorn is an industrial town and cargo port in the Borough of Halton, Cheshire, England. Its population in 2021 was 62,100. Runcorn is on the southern bank of the River Mersey, where the estuary narrows to form the Runcorn Gap. It lies on the southern shore of the River Mersey 15 miles (24 km) upstream from the port of Liverpool.
Runcorn was founded by Æthelflæd of Mercia in 915 AD as a fortification to guard against Viking invasion at a narrowing of the River Mersey. Under Norman rule, Runcorn fell under the Barony of Halton and an Augustinian abbey was established here in 1115. It remained a small, isolated settlement until the Industrial Revolution when the extension of the Bridgewater Canal to Runcorn in 1776 established it as a port which would link Liverpool with inland Manchester and Staffordshire. The docks enabled the growth of industry, initially shipwrights and sandstone quarries. In the late 18th and early 19th centuries, it was a spa and health resort but this ended with the growth of polluting industries, especially soap and chemical works. In 1964, Runcorn was designated a new town and expanded eastward, swallowing neighbouring settlements and more than doubling its population.
Three bridges span the River Mersey and the Manchester Ship Canal at Runcorn: the Silver Jubilee Bridge, Mersey Gateway, and Runcorn Railway Bridge. Its location between Liverpool and Manchester and its links to the rail, motorway and canal networks have made it a centre for manufacturing, logistics, and wholesale and retail. The town's motto is Navem Mercibus Implere (Latin for "fill the ship with goods"), a classical quotation from Juvenal.
Portal:Cheshire/Selected article/37
In the early fourteenth century, tensions between villagers from Darnhall and Over, Cheshire, and their feudal lord, the Abbot of Vale Royal Abbey, erupted into violence over whether they had villein—that is, servile—status. The villagers argued not, while the Abbey believed it was due the villagers' feudal service.
Founded by Edward I in 1274, the Cistercian Abbey had been unpopular with locals from the start. This was primarily because it had been granted, in its endowment, exclusive forest rights which surrounding villages saw as theirs by custom, and other feudal dues they did not believe they had to pay. Moreover, the rigorous enforcement of these rights by successive abbots was felt to be excessively harsh. The villagers resented being treated as serfs and made repeated attempts to reject the Abbey's feudal overlordship.
The villagers' efforts ranged from appeals to the Abbot, the King's Chief Justice in Cheshire and even to the King and Queen; the latter, at least, appears to have been somewhat sympathetic to their cause. On each occasion, though, the villagers were unsuccessful and were unable to secure release from their villeinhood. The abbots, for their part, may have had significant financial pressures on them. Their house had commenced major building works in 1277, but then lost much of its early royal funding following Edward I's invasion of Wales the same year, which diverted both his money and masons from them. This may have accounted for the strict enforcement of their rights. Their tenants' struggle turned increasingly violent from 1326. (Full article...)
Portal:Cheshire/Selected article/38
Portal:Cheshire/Selected article/39
Portal:Cheshire/Selected article/40


